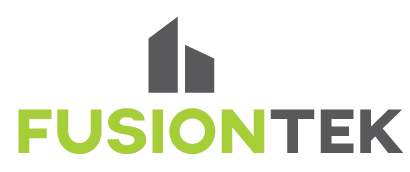ARCHICAD
Archicad is powerful design, drafting and visualization software. Here is what it has to offer:
Design FREEDOM
Archicad is intuitive allowing you to focus on your design not the interface.
Automatic Drawings
Plans, sections and elevations are created automatically and are always up to date.
Visualizations
Create amazing visualizations in minutes, and best of all…it is really not that difficult.
“focus on your design, not the interface”
STOP DRAWING TWICE
Are you drawing your projects twice? Using one software for design and a different one other for construction drawings results in duplicated effort.
With Archicad you draw things just once and changes are automatically reflected in all drawings and visualizations.
“changes are automatically reflected”
AMAZE YOUR CLIENTS
Would you like to impress your clients and prospects with amazing visualizations without breaking the bank?
In Archicad you can create stunning visualizations in minutes, with no need to create a separate 3D model. You can also share your designs without anyone on their mobile device with BIMx.
“stunning visualizations in minutes”
A BETTER APPROACH
Not all BIM software is created equal. Some are quite complex and do not support an creative design process.
Archicad is powerful and yet flexible enough to handle your entire design process. So from the first sketch to the final detail you can do it all in one intuitive software.
“do it all in one intuative software”
TAKE A LOOK
Archicad is the best kept secret in the design industry. It is loved by Architects, Interior Designers, Builders and Home Designers.
So why not take a look for yourself? Reach out to us for a customized demonstration at a time that is convenient for you.
“the best kept secret in the design industry”






